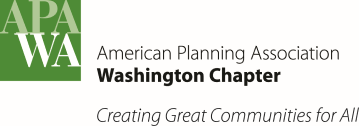|
Employer: City of Spokane
Job Type: Professional
Job Number: 259-2019
Division: Planning and Development
Salary: $59,779.44 - $80,262.72
Location: Spokane, WA
Opening Date: 09/23/2019
Closing Date: 10/20/2019
Job Description:
The City of Spokane's Neighborhood and Planning Services Department is seeking a talented and team-oriented Urban Designer to come join our dynamic and diverse team! Our Neighborhood and Planning Department prides itself on ongoing and successful public engagement and assisting the community in shaping their vision for the future of Spokane!
The candidate selected for this position will have the opportunity to collaborate with the Spokane community, elected officials, and neighborhood groups on various City capital projects as well as participate in design review of public and private projects including downtown development, streetscapes, and beautification projects. They will collaborate on the update of the City's design guidelines and work on sub-area planning while engaging the Spokane community and collecting public input. The person selected for this position will also have access to ongoing professional development and training opportunities!
Job Duties:
Planning Department:
- Supervises and participates in the development of sub-area plan and neighborhood plans.
- Supervises and participates in the planning and development of project concepts for a variety of public and private planning level concepts.
- Designs, organizes, and illustrates the text and graphic content of reports and plans. Prepares graphic interpretations of urban design principles and objectives.
Integrated Capital Management Department:
- Supervises and participates in the development of capital improvement programs, including project scoping, project design, budgeting, text and graphic content creation, and document production.
General:
- Reviews land use, circulation, and site development aspects of proposals for adherence to principles of urban design.
- Participates in the preparation of new regulations to implement planning and design concepts and policies.
- Administers consultant contracts for project development work, and participates in the selection process.
- Makes formal presentations to citizens, neighborhood and business groups, the Planning Commission, and City Council.
- Meets with representatives of public and private agencies and citizens' groups. Responds to inquiries from the media, special interest groups, and the general public.
- Operates a calculator, photocopy machine, drafting equipment, cameras, audio-visual equipment, and personal computer.
- May operate an automobile.
- Reviews projects for adherence to adopted design standards and policies.
- Presents findings and makes recommendations to boards or officials.
- Performs related work as required.
Experience/Qualifications/Knowledge/Skills:
Minimum QualificationsOpen Entry Requirements: (Open-entry applicants must meet all requirements when they apply.)
Education:
- Graduation from an accredited four-year college or university with a bachelor's degree in Urban Design, Architecture, Landscape Architecture, or Environmental Design with course work in the principles and practices of urban planning.
Experience:
- Completion of at least three years of public or private employment in planning or design.
Alternate Qualifications:
- A bachelor's degree in Urban and Regional Planning combined with three years of public or private employment in urban design is also qualifying.
Substitution:
- A master's degree in Urban Design may substitute for one year of experience.
License and Certifications:
- Possession of a valid driver's license or evidence of equivalent mobility.Examination Details
Examination Process:
- The examination will consist of a Portfolio and Training and Experience (T&E) Evaluation, weighted at 100% of the final score. You will need to meet the minimum qualifications and pass the examination for this position to be eligible for hire.
Portfolio Details:
A complete urban design portfolio is a required part of your application and must include the following four (4) items:
- One example of an illustrative plan view
- One example of a perspective
- One example of a building and/or site cross-section
- One example of 3D modeling
Complete details regarding this requirement are included in the supplemental questionnaire and can be previewed in the tab marked "QUESTIONS" on the job announcement.
|
